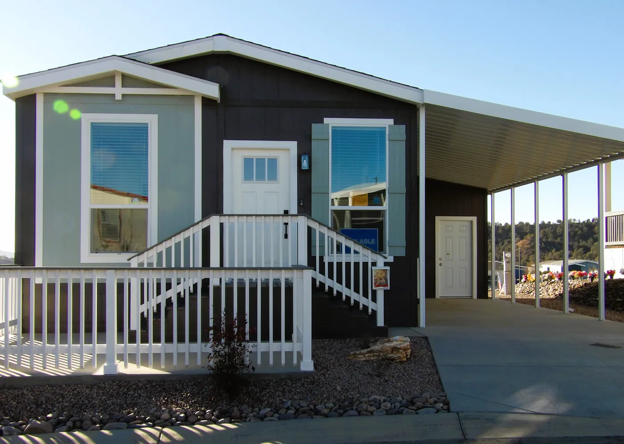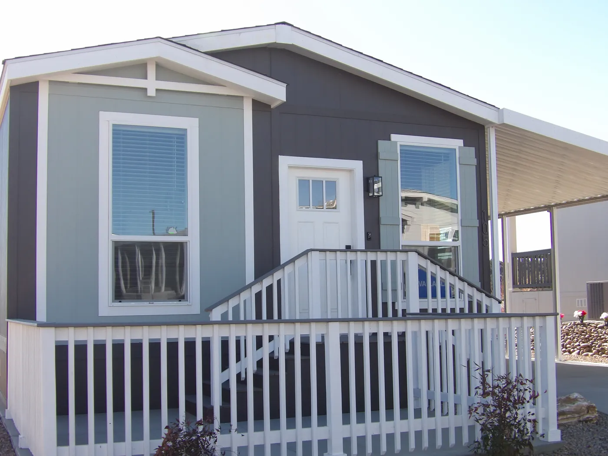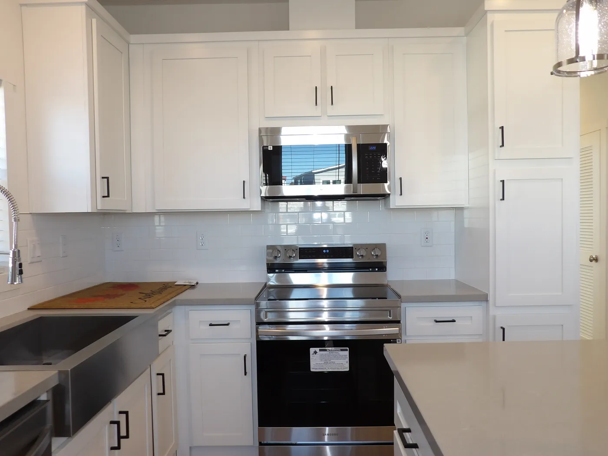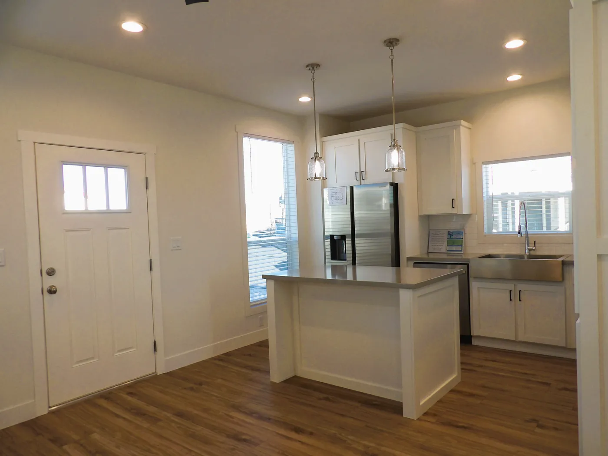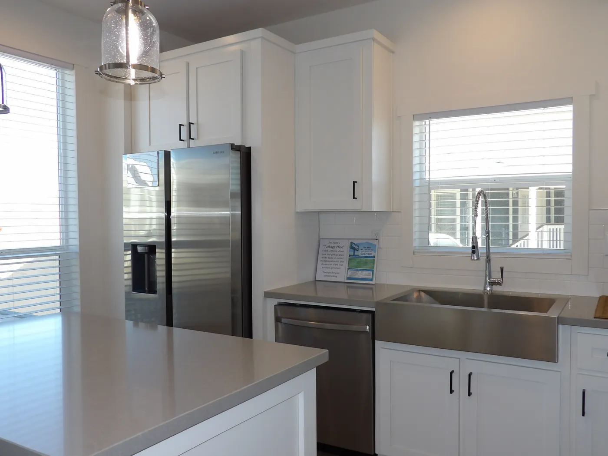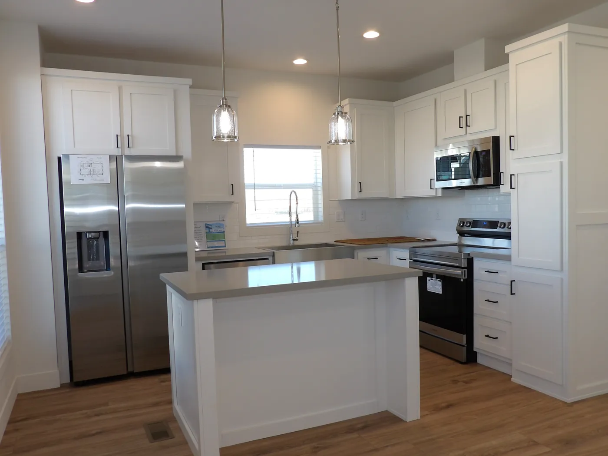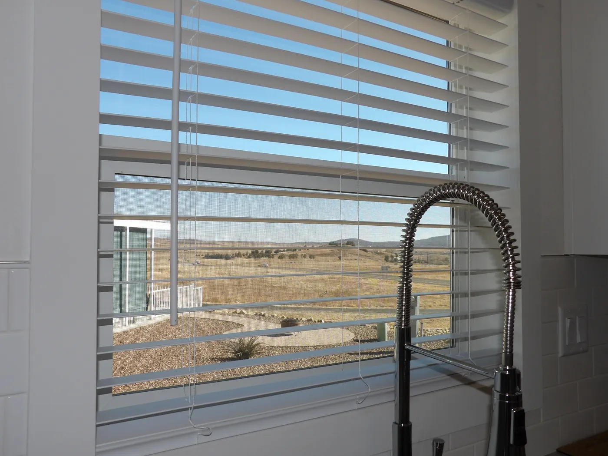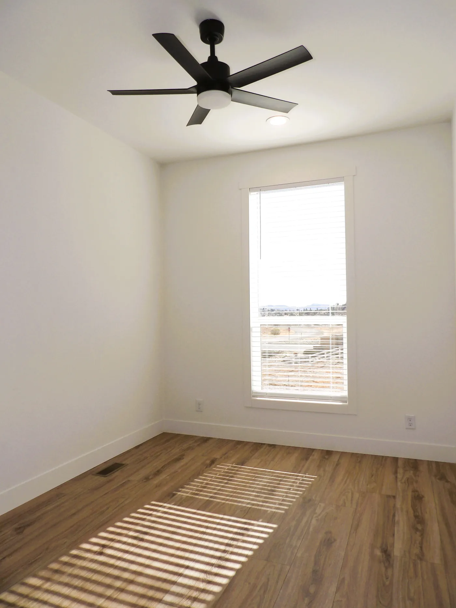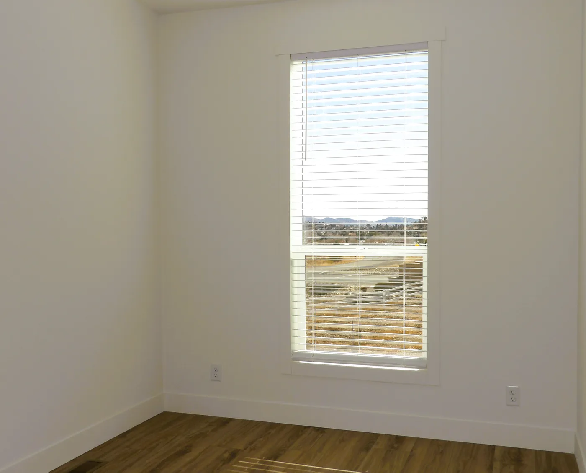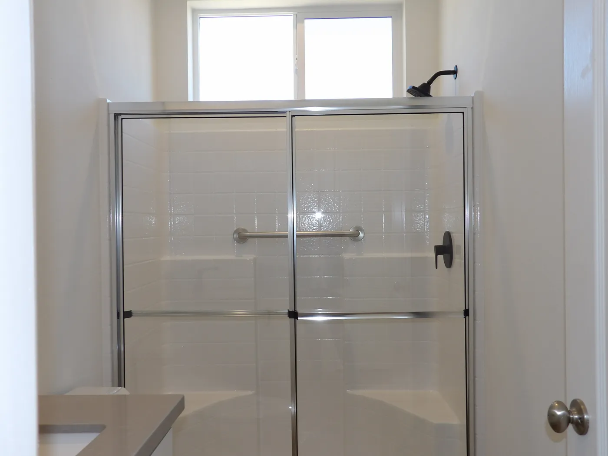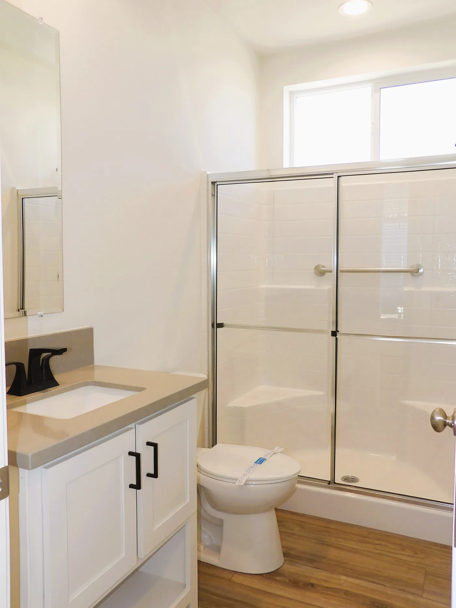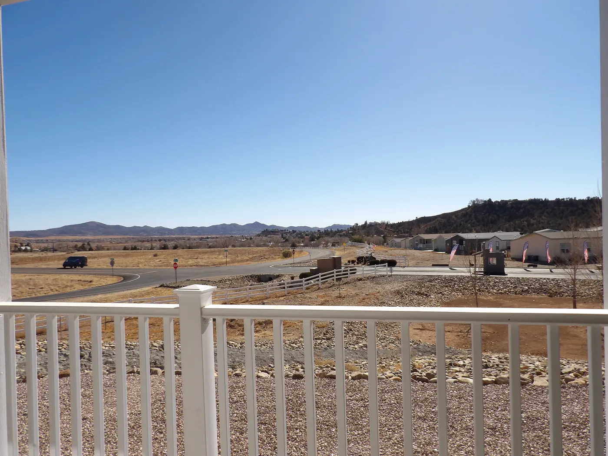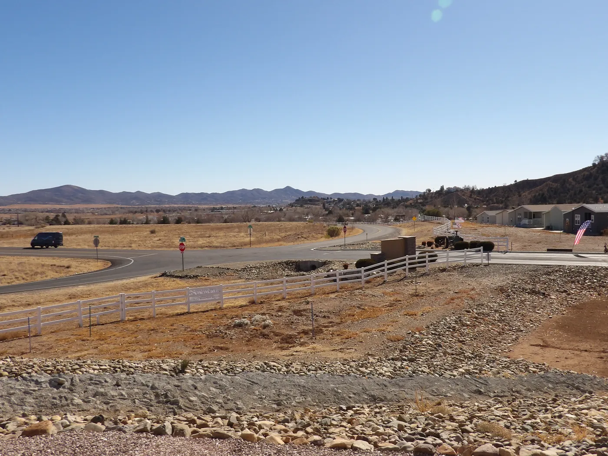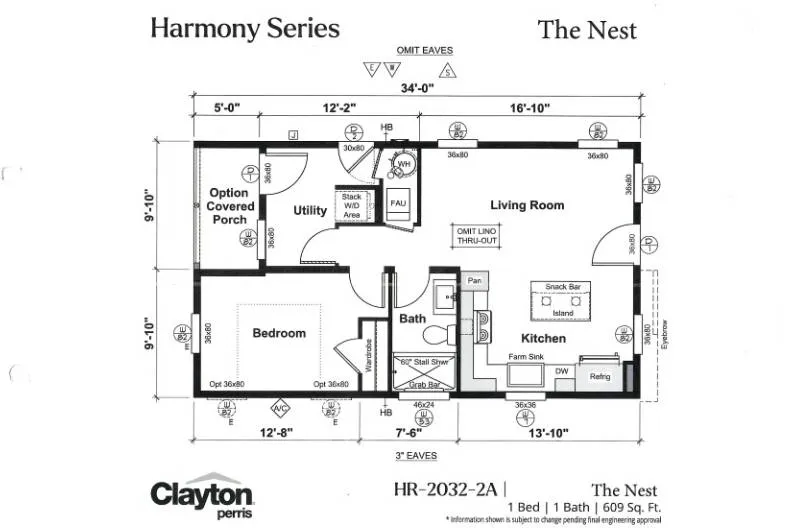The Nest
Overview
Features
Floor Plan
- IN STOCK
- PRICE DROP
The Nest
2 beds
2 baths
629 sq. ft.
0.01 acres
† Images may show options not included in base price
Overview
This charming home is ready for it's first owner. Enjoy gathering in the front Courtyard to visit with your neighbors; or sitting on the back porch high above the park and watching the gorgeous sunsets. All brand new Samsung Stainless Steel appliances; Kitchen Island; Luxury Vinyl Plank flooring throughout; 2" slat Vinyl window coverings. Super energy efficient features. Resort-style living in this 55+ Park that includes Clubhouse, Swimming Pool/Spa, Gym, Pickleball Courts, Planned Activities, Craft Room, Card Room, so much more! ***PLEASE NOTE: THIS HOME HAS BEEN MODIFIED TO A 1BED/1BATH; 600 sq ft*** SEE ATTACHED FLOORPLAN.
Location
11350 E Sarah Jane Lane Lot 105, Dewey, AZ 86327
Features
Move-In Ready
2 x 6 Exterior Walls
50 Gal. Hybrid H2O Heater
Dual -pane Low-E Windows
9' Ceilings
RING doorbell
Floor Plan
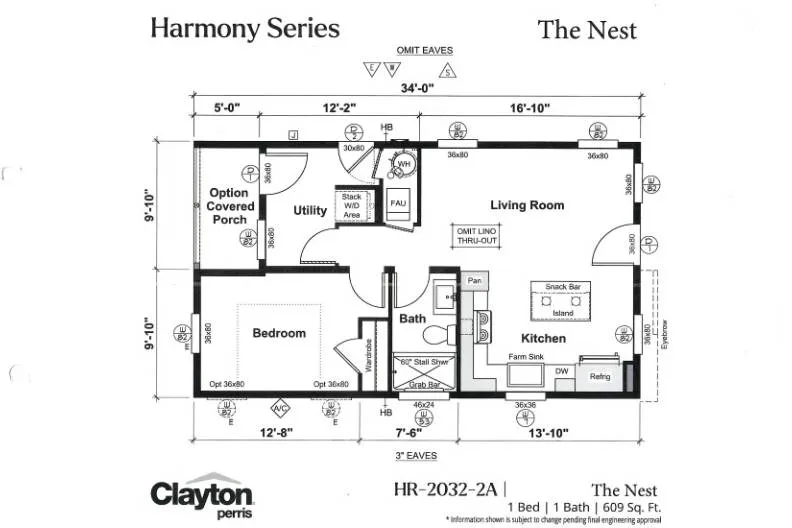
Learn More About this Property
Clayton Homes
- Brokerage Phone: (928) 379-6554
- Listing Agent Email: Kristie.Cook@ClaytonHomes.com
Copyright © 2025 Knoxville Area Association of Realtors ®. All rights reserved. All information provided by the listing agent/broker is deemed reliable but is not guaranteed and should be independently verified.
Take the next step
† Sales price does not include other costs such as taxes, title fees, insurance premiums, filing or recording fees, improvements to the land or home, community or homeowner association fees, or any other items not shown on your Sales Agreement, Retailer Closing Agreement and related documents (your SA/RCA). If you purchase a home, your SA/RCA will show the details of your purchase. Artists’ renderings of homes are only representations and actual home may vary. Floor plan dimensions are approximate and based on length and width measurements from exterior wall to exterior wall. We invest in continuous product and process improvement. All home series, floor plans, specifications, dimensions, features, materials, and availability shown on this website are subject to change.
