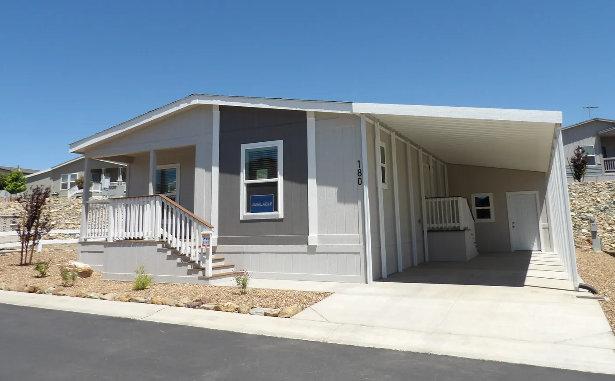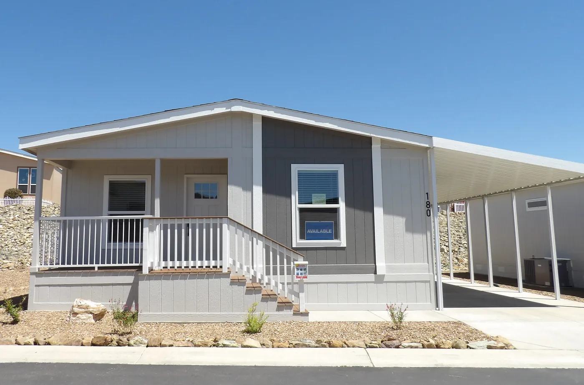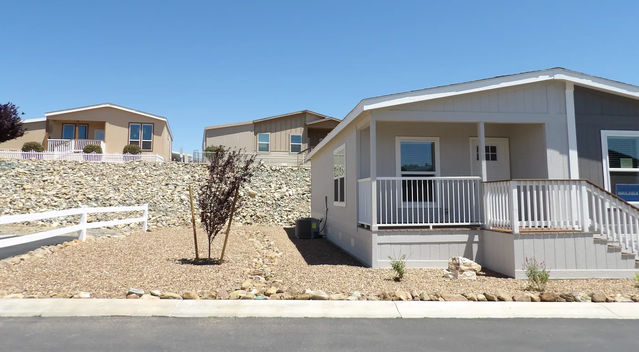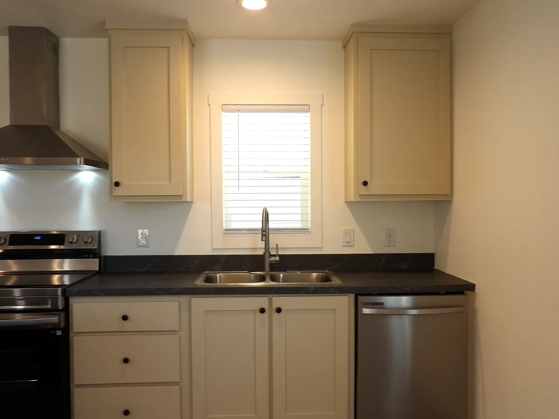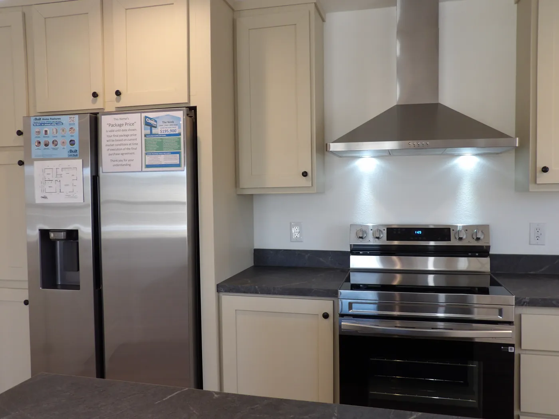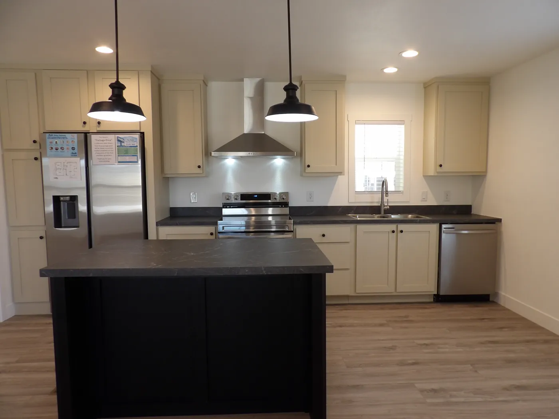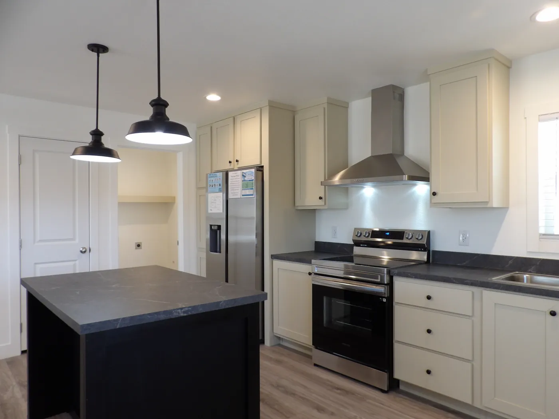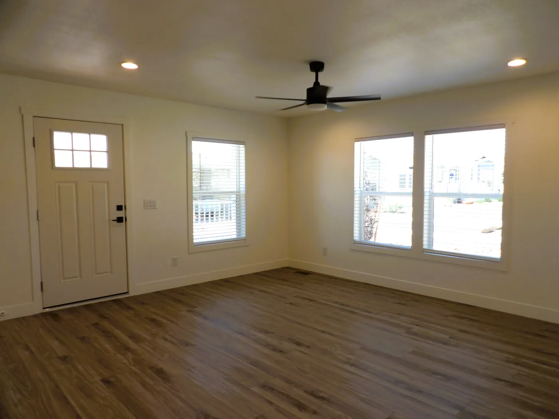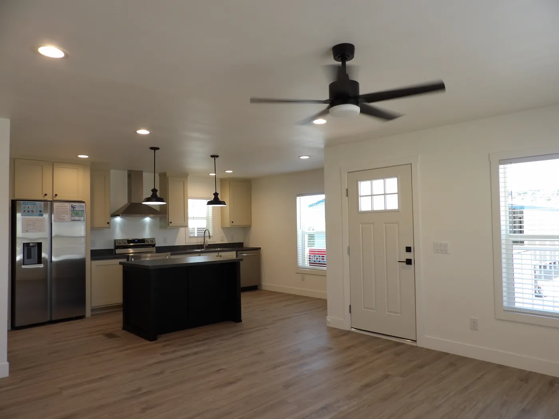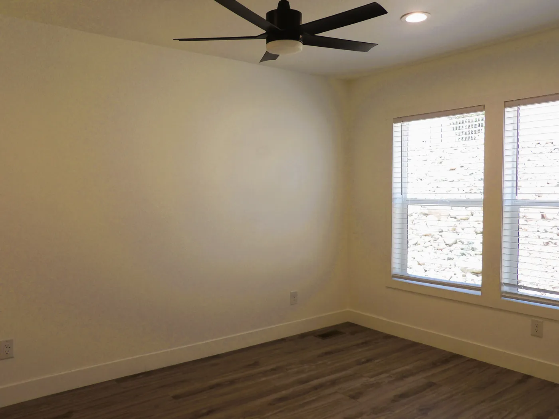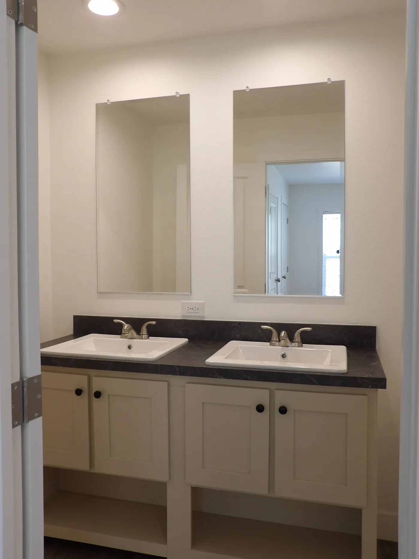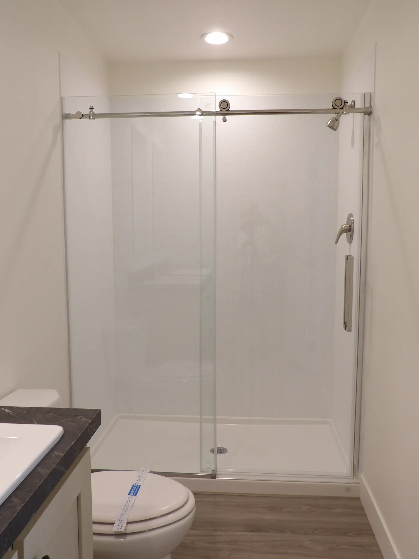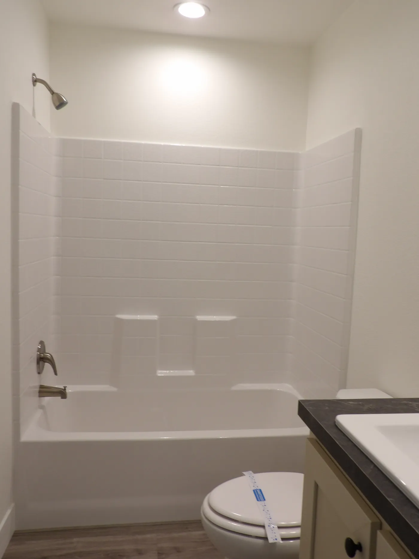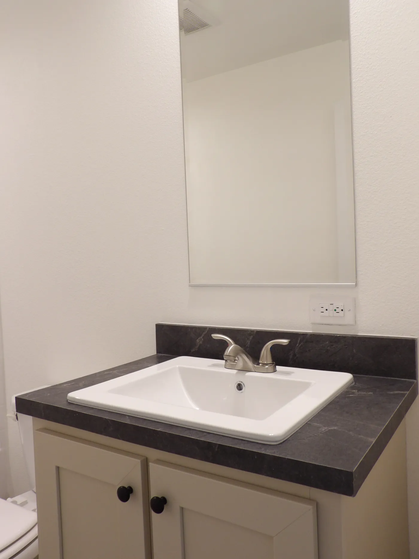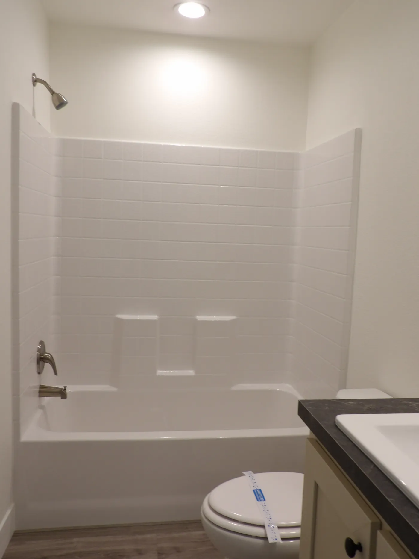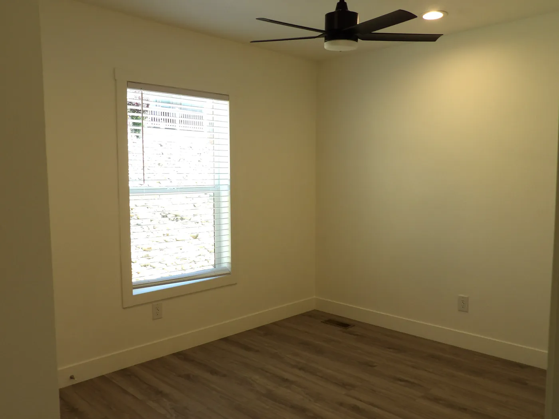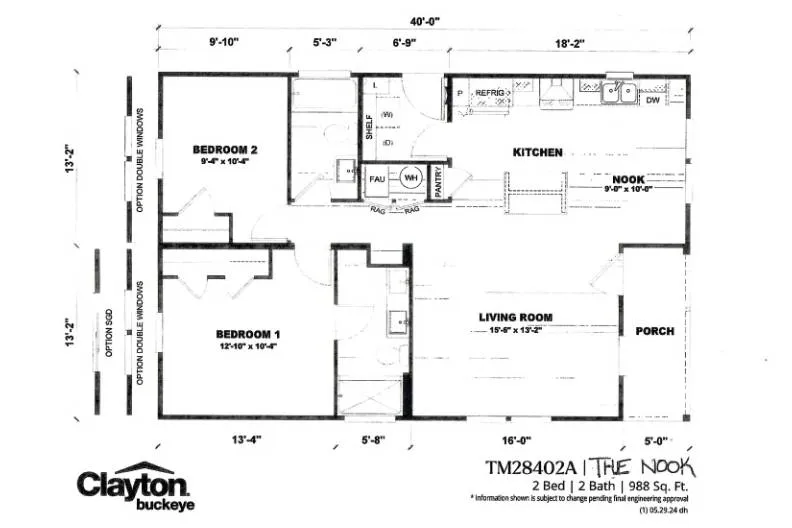The Nook
Overview
Features
Floor Plan
- SOLD
The Nook
2 beds
2 baths
1,054 sq. ft.
† Images may show options not included in base price
Overview
Beautiful Light and Bright 2bed/2bath home on well-established street in the very desirable Orchard Ranch North Resort. This home offers: extra-deep Living Room with Ceiling Fan and Canned Lights, Luxury Vinyl Plank flooring throughout, Kitchen Island, Dining Nook, Samsung Stainless Steel Appliances, Raised Vanities in both baths, Dual-sink Vanity in Bath, along with large walk-in Shower, roomy Tub in Guest Bath, large Front Porch made of Trex decking, over-sized Side Yard, front and side yards Landscaping on Drip Irrigation. Dual-pane Low-E Windows. 50 gallon RHEEM Water Heater. Wood-slat Window Coverings throughout. Move-in Ready!!
Features
55+ Resort w' Clubhouse
2x6 Exterior Walls
Pickleball
Community Garden
Woodworking Shop
Daily Planned Activities
Great Location
Huge Views
2 Pools and Spas
Floor Plan
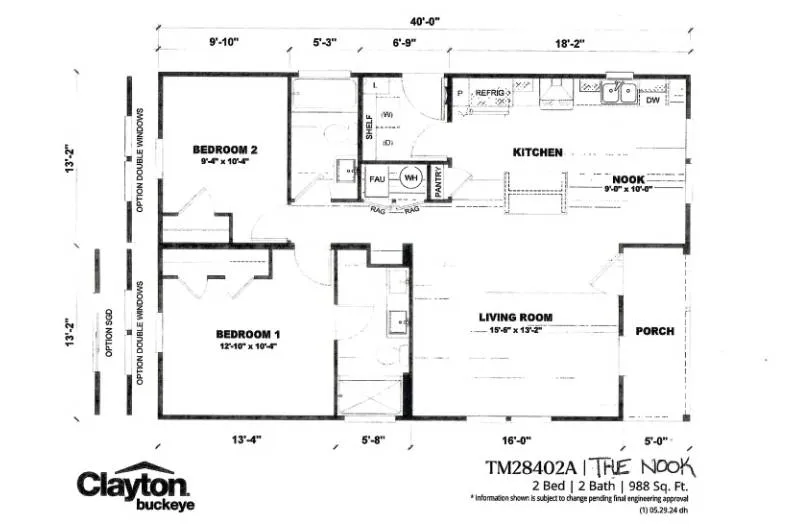
Take the next step
† Advertised starting sales prices are for the home only. Delivery and installation costs are not included unless otherwise stated. Starting prices shown on this website are subject to change, see your local Home Center for current and specific home and pricing information. Sales price does not include other costs such as taxes, title fees, insurance premiums, filing or recording fees, land or improvements to the land, optional home features, optional delivery or installation services, wheels and axles, community or homeowner association fees, or any other items not shown on your Sales Agreement, Retailer Closing Agreement and related documents (your SA/RCA). If you purchase a home, your SA/RCA will show the details of your purchase. Homes available at the advertised sales price will vary by retailer and state. Artists’ renderings of homes are only representations and actual home may vary. Floor plan dimensions are approximate and based on length and width measurements from exterior wall to exterior wall. We invest in continuous product and process improvement. All home series, floor plans, specifications, dimensions, features, materials, and availability shown on this website are subject to change.
